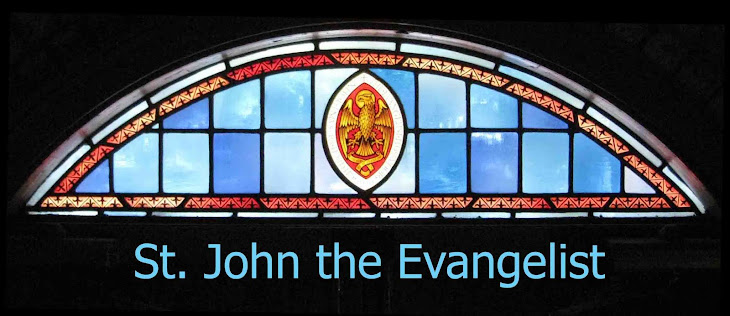- St. John's presents significant barriers to individuals with various disabilities.
- Refer to individual vestry member's reflections.
2. When did the vestry start exploring improving accessibility?
- At least once in St. John's past (in 2003) and perhaps additional times, vestries have been concerned about the lack of accessibility and have given serious study to improving physical accessibility. There is no simple or easy solution.
- In 2009, as part of ongoing attention to building concerns, interest grew within the vestry to approach the issue again.
3. What has been done so far?
- A task force, chaired by Mike Madden, was appointed by the vestry to study the issue and present recommendations.
- The task force presented its report in the summer of 2010.
- Acting upon the recommendations of the task forces report, the vestry prepared a "Request for Proposal" which was sent to multiple architectural firms. After four firms were invited to make presentations to a vestry subcommittee, ESA was selected.
4. What were the task force's specific recommendations?
- Provide access to all three levels of the church. Installation of an elevator in the west foyer was the preferred method to achieve this.
- Create a designated handicapped entrance and parking.
- Enhance the worship experience for people with physical, visual and hearing disabilities.
- Provide an accessible restroom.
5. Why do they propose an elevator in the west foyer?
- It is a high traffic area that provides access to all three levels.
6. Why can't we build a ramp?
- To comply with ADA slope requirements, the ramp would need to be roughly 60 feet long. There are limited options for placement of a ramp of that length. The vestry's 2003 work on improving accessibility looked into an exterior ramp that would have run the length of the west side of the church. The architects report at the time said "We believe that this solution is a balance of economy and aesthetics. You may wish to consider an internal solution, such as providing a lift in the vestibule between the school and the church.... This solution will provide accessibility between all three levels of the facility and will be aesthetically superior."
- As mentioned above an exterior ramp would not provide access to the undercroft, an important location in the life of our parish community.
7. Why are our current chair lifts inadequate?
- They are useless for someone in a wheelchair.
- They require the presence of an able-bodied operator.
- They are frightening to ride.
- Unfortunately individuals forgo church rather than face the inconvenience and stigma of using the chair lifts.
8. What have the architects done so far?
- Prepared "as is" drawings of the property.
- Evaluated current electrical, water, HVAC systems.
- Prepared preliminary drawings for several proposed ways of addressing the task force' s recommendations.
9. What is included in these preliminary drawings/proposals?
- Elevator
- Accessible washroom.
10. Additional components that could be a part of the project.
- Provide an open, inviting "gathering" space in the west foyer area.
11. Why has progress on this project been slow for the last year?
- Replacement of the flat roof became unavoidably urgent and took time.
- Turnover in the architect's office. The architect who had primary responsibility for this project left the firm.
- Initial cost estimates were higher than anticipated. The architects asked us for rough figures on our fund raising potential and we needed some time to explore this.
12. What are the cost estimates associated with the preliminary proposals?
- 500,000 - 550,000
- These are very rough, provided by the architects, not a contractor.
13. Does this include efforts to reduce costs or any value engineering?
- Not yet.
14. These seem high. Why?
- The space is not quite large enough as is, so structural modifications would be required.
- Considerable reworking of HVAC systems is required.
- Elevators require 3 phase electricity, not available at the church. A special converter is required. (Or having ComEd bring it from downtown Flossmoor, where it is available--evidently an even less attractive alternative.)
15. Can we raise this much money?
- According to the Episcopal Church Foundation, a well-organized capital campaign can reasonably expect to raise from 3 to 5 times the annual giving of a congregation. For us that would be approximately $600,000 - $1,000,000.
16. How long would a capital campaign take?
- Not really known at this time, but typically at least three years.
17. If an elevator is installed, will there be additional ongoing costs as a result of its use?
- Yes. The actual costs would depend somewhat upon the type of elevator installed and are not specifically known at this time. They would include electricity, maintenance, and possibly a designated phone line for safety.
18. Could we start improvements before the money is raised?
- The vestry has not considered that option at this time. It would presumably require taking out a loan.
19. Are there other funding sources?
- Some grant money is potentially available. The largest we are aware of is $50,000. We don't know how likely we might be to receive it.
- The diocese does not have funds to aid self-sustaining parishes with this sort of improvement.
20. What are the next steps?
- At this point, nothing has been definitely decided.
- Input and conversations with parishioners are welcome.
- The next steps would presumably include a return to the architects to explore options more thoroughly, including possible cost reductions if desired.
- The vestry will decide on a plan to proceed.

